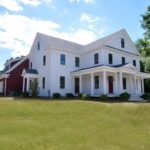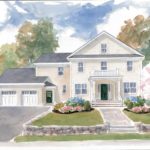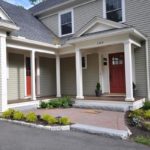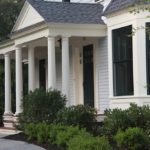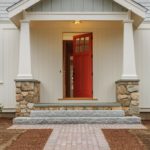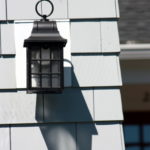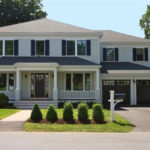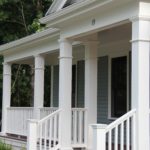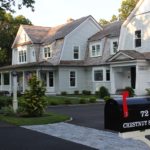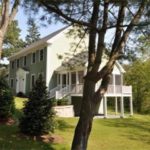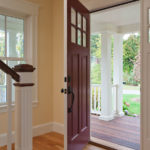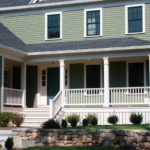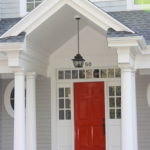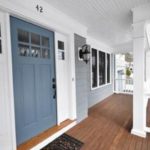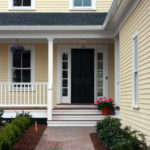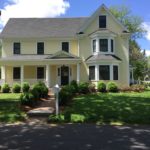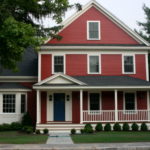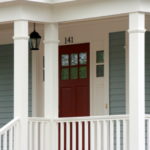Neighborhood: South Meadow (Willard School district)
Layout: 5 Bedrooms with 3.5 Baths, 4,500 square feet, farmhouse style w/ welcoming front porch. Great open floor plan on 1st floor, plus screened porch- perfect for all entertaining needs. 4 generous brs on the 2nd floor incl lovely master suite. 3rd floor w/ terrific bonus room. Top specs incl 2×6 construction, detailed moldings, painted white kitchen cabinets, granite in kitch and baths, top of the line appliances, Buderus boiler, 9′ ceilings on 1st floor, Icynene foam insulation.
Green Features: 2″ x 6″ Construction, Icynene spray foam insulation, Energy Star appliances, insulated Low E windows, high-efficiency heating and air conditioning.
Completion Date: September 2010


